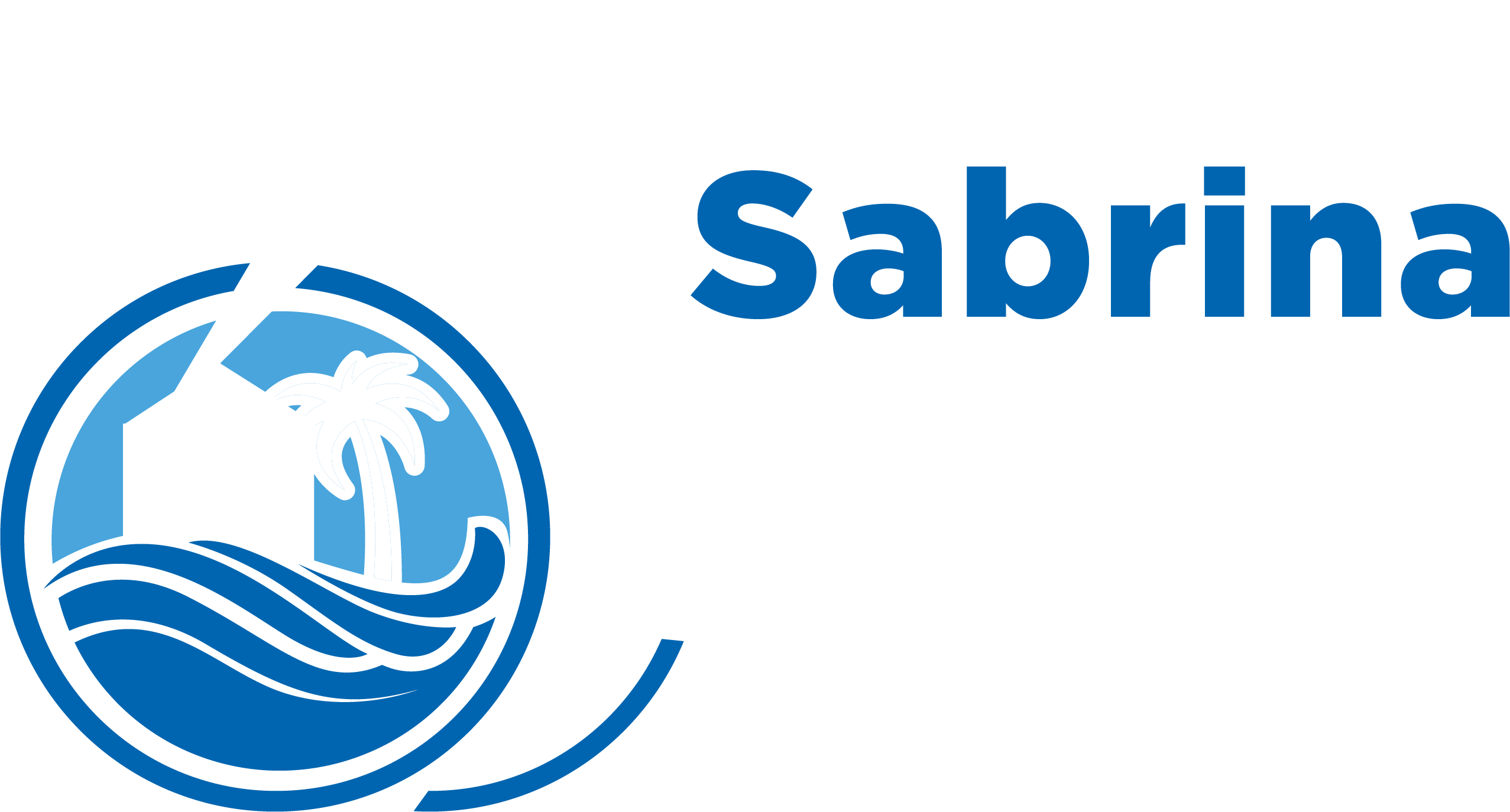


Listing Courtesy of: MIAMI / Coldwell Banker Realty / Jill Eber / Kara Zeder
2042 Fisher Island Dr 2042 Miami Beach, FL 33109
Active (352 Days)
$3,950,000 (USD)
MLS #:
A11740421
A11740421
Taxes
$34,175(2024)
$34,175(2024)
Type
Condo
Condo
Year Built
1988
1988
Style
Penthouse
Penthouse
Views
Bay, Ocean
Bay, Ocean
County
Miami-Dade County
Miami-Dade County
Community
Bayside Village East
Bayside Village East
Listed By
Jill Eber, Coldwell Banker Realty
Kara Zeder, Coldwell Banker Realty
Kara Zeder, Coldwell Banker Realty
Source
MIAMI
Last checked Jan 25 2026 at 11:59 AM GMT+0000
MIAMI
Last checked Jan 25 2026 at 11:59 AM GMT+0000
Bathroom Details
- Full Bathrooms: 2
- Half Bathroom: 1
Interior Features
- Dryer
- Refrigerator
- Washer
- Dishwasher
- Microwave
- Disposal
- Windows: Sliding
- High Ceilings
- Living/Dining Room
- Electric Range
- Electric Water Heater
- Entrance Foyer
- Built-In Oven
- Self Cleaning Oven
- Dual Sinks
- Separate Shower
- Vaulted Ceiling(s)
- Ice Maker
- Jetted Tub
- Main Living Area Entry Level
- Trash Compactor
- Garden Tub/Roman Tub
- Breakfast Area
Subdivision
- Bayside Village East
Heating and Cooling
- Central
- Electric
- Central Air
Pool Information
- Heated
Homeowners Association Information
- Dues: $13345
Flooring
- Hardwood
- Marble
- Wood
Utility Information
- Utilities: Cable Available
Parking
- Assigned
- Garage
- Attached
- Golf Cart Garage
Living Area
- 1,912 sqft
Location
Disclaimer: Copyright 2026 Miami Association of Realtors. All rights reserved. This information is deemed reliable, but not guaranteed. The information being provided is for consumers’ personal, non-commercial use and may not be used for any purpose other than to identify prospective properties consumers may be interested in purchasing. Data last updated 1/25/26 03:59






Description